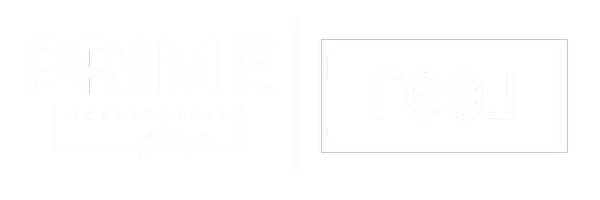Bought with Tanya A Cunningham • CENTURY 21 New Millennium
$600,000
$599,000
0.2%For more information regarding the value of a property, please contact us for a free consultation.
3430 WICKER PARK PL Brandywine, MD 20613
5 Beds
4 Baths
4,827 SqFt
Key Details
Sold Price $600,000
Property Type Single Family Home
Sub Type Detached
Listing Status Sold
Purchase Type For Sale
Square Footage 4,827 sqft
Price per Sqft $124
Subdivision Covington Pointe
MLS Listing ID MDCH217982
Sold Date 12/22/20
Style Colonial
Bedrooms 5
Full Baths 4
HOA Y/N N
Abv Grd Liv Area 3,501
Originating Board BRIGHT
Year Built 2015
Available Date 2020-10-18
Annual Tax Amount $6,603
Tax Year 2020
Lot Size 3.260 Acres
Acres 3.26
Property Sub-Type Detached
Property Description
Why wait for new construction when you can move right into this 5-year young, custom-built 5 bedroom and 4 full bathroom, single family home that sits on a partly wooded 3.26-acre lot? Located in the secluded subdivision of Covington Pointe of only 12 homes, on a private road and off a cul-de-sac, this almost-new home has no HOA! Offering almost 5,000 sq. ft. of finished living square footage, an oversized side-loading attached 2-car garage, ample space for parking multiple vehicles, an invisible fence, and a rear deck that overlooks 2.26 acres of pure tranquility, this brick front beauty awaits its new owner! Ready to relax? Let's begin with the inviting front porch that is just perfect for relaxing while sipping hot cocoa while enjoy the changing colors of fall! On the main level you will find a beautiful kitchen with a breakfast area and an island, granite countertops, stainless steel appliances, a deep kitchen sink, a built-in microwave and wall oven, a gas range, a pantry, and sliding doors that lead a low maintenance deck that is great for outdoor entertaining. The main level also boasts a nice-sized bedroom with an adjacent full bathroom, a study/library/office with French doors for added privacy, a formal dining room, and an imposing two-story family room with a gas fireplace. The upper level has 4 additional bedrooms and 2 full bathrooms, a laundry room with a front- loading washer and dryer, and a master bedroom with en suite bathroom and a huge walk-in closet. With a fully finished walk-out basement with a den (possible 6th bedroom) and another full bathroom, this awesome home also comes equipped with a water softener system with UV filtration, a tankless water heater, and an emergency 100-gallon H2O tank for the fire sprinkler system. When you purchase this home, which is located within commuting distance to the metro area and military bases, you will also have access to multiple walking trails, a very nice area for dining al fresco, and nature galore. Your private oasis awaits, make it yours today! A one year 2-10 home warranty is included.
Location
State MD
County Charles
Zoning AC
Rooms
Basement Fully Finished
Main Level Bedrooms 1
Interior
Interior Features Kitchen - Island, Recessed Lighting, Entry Level Bedroom, Family Room Off Kitchen, Formal/Separate Dining Room, Pantry, Wood Floors, Carpet, Walk-in Closet(s)
Hot Water Electric, Tankless, Propane
Heating Forced Air
Cooling Central A/C, Ceiling Fan(s)
Fireplaces Number 1
Equipment Built-In Microwave, Dishwasher, Dryer - Front Loading, Oven - Wall, Oven/Range - Gas, Refrigerator, Stainless Steel Appliances, Washer - Front Loading, Water Conditioner - Owned, Water Heater - Tankless
Fireplace Y
Appliance Built-In Microwave, Dishwasher, Dryer - Front Loading, Oven - Wall, Oven/Range - Gas, Refrigerator, Stainless Steel Appliances, Washer - Front Loading, Water Conditioner - Owned, Water Heater - Tankless
Heat Source Electric, Propane - Leased
Exterior
Exterior Feature Deck(s)
Parking Features Inside Access, Garage Door Opener
Garage Spaces 2.0
Fence Invisible
Water Access N
Accessibility None
Porch Deck(s)
Attached Garage 2
Total Parking Spaces 2
Garage Y
Building
Story 3
Sewer Community Septic Tank, Private Septic Tank
Water Well
Architectural Style Colonial
Level or Stories 3
Additional Building Above Grade, Below Grade
New Construction N
Schools
School District Charles County Public Schools
Others
Senior Community No
Tax ID 0909032452
Ownership Fee Simple
SqFt Source Assessor
Special Listing Condition Standard
Read Less
Want to know what your home might be worth? Contact us for a FREE valuation!

Our team is ready to help you sell your home for the highest possible price ASAP






