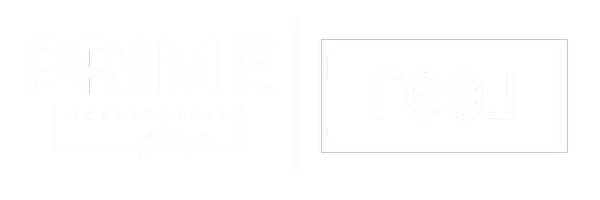8135 BARTHOLOMEW CT Baltimore, MD 21206
3 Beds
3 Baths
1,443 SqFt
UPDATED:
Key Details
Property Type Townhouse
Sub Type End of Row/Townhouse
Listing Status Active
Purchase Type For Sale
Square Footage 1,443 sqft
Price per Sqft $275
Subdivision None Available
MLS Listing ID MDBC2130370
Style Traditional
Bedrooms 3
Full Baths 2
Half Baths 1
HOA Fees $350/ann
HOA Y/N Y
Abv Grd Liv Area 1,443
Year Built 2025
Annual Tax Amount $4,584
Tax Year 2024
Lot Size 5,444 Sqft
Acres 0.12
Property Sub-Type End of Row/Townhouse
Source BRIGHT
Property Description
Welcome to The Camden—a beautifully crafted townhome that blends modern finishes with everyday functionality. Situated on a premium 5,444 sq. ft. lot in the highly desirable McCormick Place community, this home offers added privacy with no neighbors behind, making it a rare find for those seeking both comfort and tranquility.
This spacious 3-bedroom, 2.5-bath home features an open-concept layout designed for how you live today. The kitchen serves as the centerpiece, complete with granite countertops, stainless-steel appliances, and 36” upper cabinetry—all flowing effortlessly into the dining and living areas. Luxury vinyl plank flooring, a guest-friendly powder room, and an attached garage enhance the home's functionality and style.
Upstairs, the primary suite provides a true retreat with a walk-in closet and a private bathroom featuring dual sinks and a walk-in shower. Two additional bedrooms, a full bathroom, and a convenient upstairs laundry area offer flexibility for family, guests, or work-from-home needs.
Included with LGI Homes' CompleteHome™ package, The Camden comes move-in ready with designer-selected upgrades, energy-efficient features, and timeless touches—all at no extra cost.
With a thoughtfully designed layout, upgraded finishes, and a private backyard on a premium lot, The Camden offers a lifestyle of ease, quality, and peace of mind.
Location
State MD
County Baltimore
Zoning BALTIMORE
Rooms
Other Rooms Living Room, Dining Room, Primary Bedroom, Bedroom 2, Bedroom 3, Kitchen, Utility Room, Bathroom 2, Primary Bathroom, Half Bath
Interior
Interior Features Attic, Bar, Carpet, Ceiling Fan(s), Combination Kitchen/Living, Dining Area, Floor Plan - Open, Kitchen - Island, Primary Bath(s), Upgraded Countertops
Hot Water Electric
Heating Programmable Thermostat
Cooling Programmable Thermostat, Central A/C, Ceiling Fan(s)
Flooring Carpet, Vinyl
Equipment Dishwasher, Energy Efficient Appliances, Freezer, Icemaker, Microwave, Oven - Single, Oven/Range - Electric, Refrigerator, Stainless Steel Appliances, Stove, Water Heater
Furnishings No
Fireplace N
Window Features Low-E,Vinyl Clad
Appliance Dishwasher, Energy Efficient Appliances, Freezer, Icemaker, Microwave, Oven - Single, Oven/Range - Electric, Refrigerator, Stainless Steel Appliances, Stove, Water Heater
Heat Source Electric
Exterior
Parking Features Built In, Garage - Front Entry, Garage Door Opener
Garage Spaces 1.0
Utilities Available Cable TV Available, Electric Available, Phone Available, Sewer Available, Water Available
Water Access N
Roof Type Architectural Shingle,Fiberglass
Street Surface Paved
Accessibility None
Attached Garage 1
Total Parking Spaces 1
Garage Y
Building
Story 2
Foundation Slab
Sewer Public Sewer
Water Public
Architectural Style Traditional
Level or Stories 2
Additional Building Above Grade
Structure Type Dry Wall
New Construction Y
Schools
Elementary Schools Mccormick
Middle Schools Nottingham
High Schools Overlea
School District Baltimore County Public Schools
Others
Pets Allowed Y
Senior Community No
Tax ID 04142500005682
Ownership Fee Simple
SqFt Source Estimated
Security Features Carbon Monoxide Detector(s),Fire Detection System
Acceptable Financing Cash, Conventional, FHA, VA
Horse Property N
Listing Terms Cash, Conventional, FHA, VA
Financing Cash,Conventional,FHA,VA
Special Listing Condition Standard
Pets Allowed No Pet Restrictions




