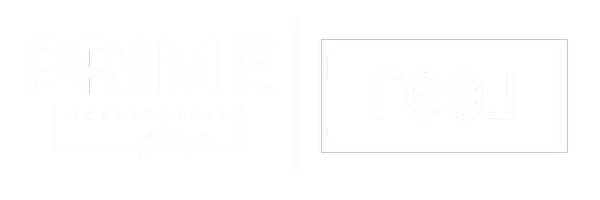20789 LAMLASH TER Ashburn, VA 20147
3 Beds
4 Baths
2,324 SqFt
OPEN HOUSE
Sun Jun 08, 1:00pm - 3:00pm
UPDATED:
Key Details
Property Type Condo
Sub Type Condo/Co-op
Listing Status Active
Purchase Type For Sale
Square Footage 2,324 sqft
Price per Sqft $273
Subdivision Goose Creek Village
MLS Listing ID VALO2098598
Style Other
Bedrooms 3
Full Baths 2
Half Baths 2
Condo Fees $166/mo
HOA Fees $170/mo
HOA Y/N Y
Abv Grd Liv Area 2,324
Year Built 2022
Annual Tax Amount $5,123
Tax Year 2025
Lot Dimensions 0.00 x 0.00
Property Sub-Type Condo/Co-op
Source BRIGHT
Property Description
Location
State VA
County Loudoun
Zoning R24
Rooms
Basement Interior Access, Garage Access, Fully Finished, Full
Interior
Interior Features Breakfast Area, Carpet, Ceiling Fan(s), Combination Kitchen/Dining, Floor Plan - Open, Kitchen - Island, Pantry, Walk-in Closet(s), Window Treatments, Sprinkler System
Hot Water Natural Gas
Heating Central
Cooling Ceiling Fan(s), Central A/C
Flooring Luxury Vinyl Plank, Carpet, Ceramic Tile
Equipment Dryer - Electric, Built-In Microwave, Icemaker, Dryer, Disposal, Dishwasher, Oven - Single, Oven/Range - Gas, Stainless Steel Appliances, Washer, Water Heater
Fireplace N
Appliance Dryer - Electric, Built-In Microwave, Icemaker, Dryer, Disposal, Dishwasher, Oven - Single, Oven/Range - Gas, Stainless Steel Appliances, Washer, Water Heater
Heat Source Natural Gas
Laundry Upper Floor
Exterior
Parking Features Garage - Front Entry, Covered Parking, Inside Access
Garage Spaces 1.0
Amenities Available Club House, Common Grounds, Fitness Center, Swimming Pool, Tennis Courts, Jog/Walk Path
Water Access N
View Mountain
Accessibility None
Attached Garage 1
Total Parking Spaces 1
Garage Y
Building
Lot Description Corner, Mountainous
Story 4
Foundation Permanent
Sewer Public Sewer
Water Public
Architectural Style Other
Level or Stories 4
Additional Building Above Grade, Below Grade
New Construction N
Schools
School District Loudoun County Public Schools
Others
Pets Allowed Y
HOA Fee Include Common Area Maintenance,Recreation Facility,Sewer,Snow Removal,Trash,Water
Senior Community No
Tax ID 153175802002
Ownership Fee Simple
SqFt Source Estimated
Acceptable Financing Conventional, Cash, FHA, VA, Other
Listing Terms Conventional, Cash, FHA, VA, Other
Financing Conventional,Cash,FHA,VA,Other
Special Listing Condition Standard
Pets Allowed No Pet Restrictions
Virtual Tour https://homes.amazinglistingphotos.com/20789-Lamlash-Ter/idx






