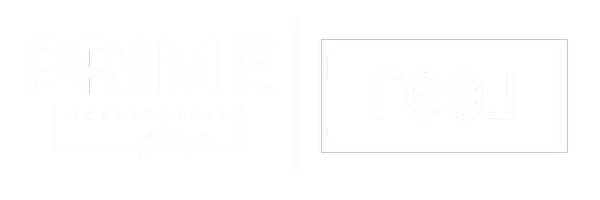5607 SAVANNAH DR Brandywine, MD 20613
6 Beds
7 Baths
5,640 SqFt
OPEN HOUSE
Sat Jun 14, 1:00pm - 4:00pm
UPDATED:
Key Details
Property Type Single Family Home
Sub Type Detached
Listing Status Active
Purchase Type For Sale
Square Footage 5,640 sqft
Price per Sqft $164
Subdivision Villages Of Savannah
MLS Listing ID MDPG2154792
Style Colonial
Bedrooms 6
Full Baths 5
Half Baths 2
HOA Fees $74/mo
HOA Y/N Y
Abv Grd Liv Area 4,036
Year Built 2023
Available Date 2025-06-09
Annual Tax Amount $10,380
Tax Year 2024
Lot Size 10,320 Sqft
Acres 0.24
Property Sub-Type Detached
Source BRIGHT
Property Description
Upstairs features a spacious primary suite with a luxury bath and large walk-in closet, three sizeable secondary bedrooms, and an upper-level laundry room.
The fully finished basement adds even more versatility with a bar, bedroom, full bath, and separate entrance. Located on a wooded lot, the home also features outdoor living space and upgraded landscape lighting.
OPEN HOUSE SATURDAY 6/14 | 1PM - 4PM
Location
State MD
County Prince Georges
Zoning RR
Rooms
Basement Daylight, Full, Heated, Interior Access, Outside Entrance, Windows, Walkout Stairs, Fully Finished
Main Level Bedrooms 1
Interior
Interior Features Bar, Entry Level Bedroom, Pantry, Recessed Lighting, Walk-in Closet(s), Wet/Dry Bar
Hot Water Natural Gas
Cooling Central A/C, Energy Star Cooling System, Programmable Thermostat, Zoned
Flooring Engineered Wood, Carpet
Fireplaces Number 1
Fireplace Y
Heat Source Natural Gas
Laundry Upper Floor, Has Laundry
Exterior
Exterior Feature Patio(s), Balcony, Enclosed
Parking Features Garage - Front Entry, Garage Door Opener
Garage Spaces 2.0
Fence Vinyl
Water Access N
Roof Type Architectural Shingle
Accessibility None
Porch Patio(s), Balcony, Enclosed
Attached Garage 2
Total Parking Spaces 2
Garage Y
Building
Lot Description Trees/Wooded
Story 3
Foundation Permanent
Sewer Public Sewer
Water Public
Architectural Style Colonial
Level or Stories 3
Additional Building Above Grade, Below Grade
Structure Type 9'+ Ceilings
New Construction N
Schools
School District Prince George'S County Public Schools
Others
Senior Community No
Tax ID 17113933405
Ownership Fee Simple
SqFt Source Estimated
Special Listing Condition Standard
Virtual Tour https://listings.hdbros.com/videos/01974667-3af7-71d7-8b0f-536f930d68f0






