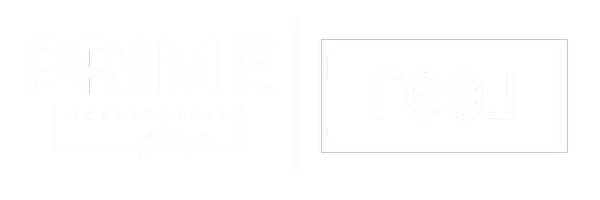7014 ELLINGHAM CIR #F Alexandria, VA 22315
2 Beds
3 Baths
1,422 SqFt
OPEN HOUSE
Sat Jun 07, 1:00pm - 4:00pm
Sun Jun 08, 1:00pm - 3:00pm
UPDATED:
Key Details
Property Type Condo
Sub Type Condo/Co-op
Listing Status Active
Purchase Type For Sale
Square Footage 1,422 sqft
Price per Sqft $302
Subdivision Kingstowne
MLS Listing ID VAFX2223736
Style Contemporary
Bedrooms 2
Full Baths 2
Half Baths 1
Condo Fees $484/mo
HOA Fees $74/mo
HOA Y/N Y
Abv Grd Liv Area 1,422
Year Built 1990
Annual Tax Amount $4,906
Tax Year 2024
Property Sub-Type Condo/Co-op
Source BRIGHT
Property Description
Perched on the top floor and boasting the largest floorplan in the community, this stunning 1,415-square-foot condo (St. Andrews model) offers bright, contemporary living with a highly sought-after open layout. And with its impressive features and recent updates, it stands out as one of the best values in the Eaton Square Kingstowne community.
As you step inside, you'll be greeted by soaring cathedral ceilings, a skylight, and an abundance of natural light that instantly creates an airy, inviting ambiance. The refreshed white kitchen features elegant new quartz countertops and a modern undermount sink, perfectly blending style and functionality.
The spacious living room centers around a cozy gas fireplace, ideal for relaxing evenings at home. Just off the main living area, a large private balcony provides the perfect spot for dining alfresco or enjoying your morning coffee.
Two generously sized bedrooms each feature their own private en-suite bathrooms, offering privacy and comfort for both residents and guests. The primary suite includes a truly enviable walk-in closet, providing ample space for all your wardrobe needs. A convenient half bath adds ease when entertaining visitors.
Additional highlights include an in-unit washer and dryer on the main level and a storage unit..
As a resident of the sought-after Kingstowne community, you'll enjoy access to fantastic amenities including outdoor pools, sports courts, playgrounds, and miles of walking and jogging trails. Commuting is a breeze with close proximity to major highways and Ft. Belvoir. Plus, you're just a short stroll away from a vibrant mix of shops, restaurants, and a movie theater – everything you need right at your doorstep.
Don't miss your chance to own one of the most spacious and best-valued homes in Kingstowne!
Location
State VA
County Fairfax
Zoning 402
Rooms
Other Rooms Living Room, Dining Room, Primary Bedroom, Kitchen, Primary Bathroom, Half Bath
Main Level Bedrooms 1
Interior
Interior Features Breakfast Area, Combination Dining/Living, Dining Area, Entry Level Bedroom, Primary Bath(s), Window Treatments, Floor Plan - Open, Carpet, Bathroom - Tub Shower, Walk-in Closet(s), Skylight(s), Recessed Lighting
Hot Water Natural Gas
Heating Forced Air
Cooling Central A/C
Flooring Carpet, Ceramic Tile
Fireplaces Number 1
Fireplaces Type Gas/Propane
Equipment Dishwasher, Disposal, Dryer, Icemaker, Microwave, Oven/Range - Electric, Refrigerator, Washer
Furnishings No
Fireplace Y
Window Features Double Pane,Screens,Skylights,Double Hung
Appliance Dishwasher, Disposal, Dryer, Icemaker, Microwave, Oven/Range - Electric, Refrigerator, Washer
Heat Source Natural Gas
Laundry Has Laundry, Dryer In Unit, Washer In Unit, Main Floor
Exterior
Exterior Feature Balcony
Parking On Site 1
Amenities Available Pool - Outdoor, Tennis Courts, Tot Lots/Playground
Water Access N
Roof Type Asphalt
Street Surface Concrete,Paved
Accessibility None
Porch Balcony
Garage N
Building
Story 2
Unit Features Garden 1 - 4 Floors
Sewer Public Sewer
Water Public
Architectural Style Contemporary
Level or Stories 2
Additional Building Above Grade
Structure Type 9'+ Ceilings,2 Story Ceilings,Vaulted Ceilings
New Construction N
Schools
High Schools Hayfield
School District Fairfax County Public Schools
Others
Pets Allowed Y
HOA Fee Include Ext Bldg Maint,Pool(s),Recreation Facility,Snow Removal,Trash
Senior Community No
Tax ID 0912 16 0038
Ownership Condominium
Security Features Sprinkler System - Indoor,Smoke Detector
Acceptable Financing Conventional, Cash
Listing Terms Conventional, Cash
Financing Conventional,Cash
Special Listing Condition Standard
Pets Allowed Size/Weight Restriction






