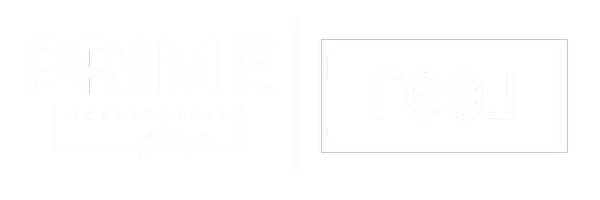15000 RUMSON PL Manassas, VA 20111
4 Beds
4 Baths
3,814 SqFt
UPDATED:
Key Details
Property Type Single Family Home
Sub Type Detached
Listing Status Active
Purchase Type For Sale
Square Footage 3,814 sqft
Price per Sqft $242
Subdivision Ballantrae Estates
MLS Listing ID VAPW2095850
Style Colonial
Bedrooms 4
Full Baths 3
Half Baths 1
HOA Y/N N
Abv Grd Liv Area 3,814
Year Built 2004
Available Date 2025-05-29
Annual Tax Amount $8,193
Tax Year 2025
Lot Size 1.654 Acres
Acres 1.65
Property Sub-Type Detached
Source BRIGHT
Property Description
The main level features gleaming wood floors, a grand two-story foyer, a private office, spacious formal living and dining rooms, a comfortable family room, and a bright casual dining area—perfect for everyday living. The heart of the home is the beautifully designed kitchen, a chef's dream with rich wood cabinetry, granite countertops, stainless steel appliances including a gas range and double wall oven, and glass-front display cabinets. Lined with expansive windows, the kitchen, vaulted sunroom, and adjoining family room are drenched in natural light, creating a warm, inviting atmosphere that's perfect for both everyday living and entertaining. The family room also features a cozy gas fireplace, adding charm and comfort.
The sunroom—surrounded by windows and just off the kitchen—provides a sunny retreat for relaxing or casual dining and opens directly onto an expansive, multi-tiered deck. This outdoor space is perfect for grilling, entertaining, or enjoying peaceful views of the private backyard.
Upstairs, the luxurious primary suite boasts a sitting area, vaulted ceilings, a walk-in closet, and a spa-like bath with a soaking tub. You'll also find three additional bedrooms, two full bathrooms, and a conveniently located upper-level laundry room.
Outdoor living shines with a spacious deck overlooking the lush, private backyard—ideal for gatherings or quiet moments in nature. Additional highlights include garage parking, an attached carport, and two storage sheds that convey.
All just 10 minutes from historic Old Town Clifton, and only 3 minutes to Bull Run Regional Park, which features wooded trails, open fields, and a dock perfect for fishing. Also conveniently located near shopping, dining, the VRE, and Prince William Parkway.
Location
State VA
County Prince William
Zoning SR1
Rooms
Basement Outside Entrance, Unfinished, Walkout Level
Main Level Bedrooms 4
Interior
Hot Water Natural Gas
Heating Heat Pump(s)
Cooling Central A/C, Ceiling Fan(s)
Fireplaces Number 1
Fireplace Y
Heat Source Natural Gas
Exterior
Parking Features Additional Storage Area
Garage Spaces 3.0
Carport Spaces 1
Water Access N
Roof Type Shingle
Accessibility None
Attached Garage 2
Total Parking Spaces 3
Garage Y
Building
Story 3
Foundation Other
Sewer Septic = # of BR
Water Well, Private
Architectural Style Colonial
Level or Stories 3
Additional Building Above Grade, Below Grade
New Construction N
Schools
School District Prince William County Public Schools
Others
Pets Allowed Y
Senior Community No
Tax ID 7994-59-6764
Ownership Fee Simple
SqFt Source Assessor
Horse Property N
Special Listing Condition Standard
Pets Allowed No Pet Restrictions
Virtual Tour https://mls.truplace.com/Property/1082/136931






