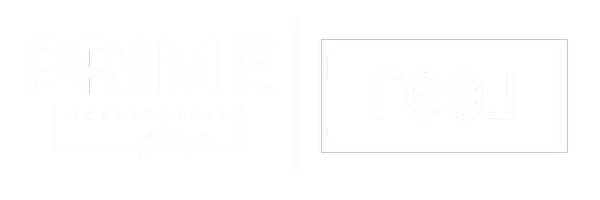4202 KENNA CT Chantilly, VA 20151
5 Beds
5 Baths
4,586 SqFt
UPDATED:
Key Details
Property Type Single Family Home
Sub Type Detached
Listing Status Active
Purchase Type For Rent
Square Footage 4,586 sqft
Subdivision Everwood
MLS Listing ID VAFX2242662
Style Contemporary,Colonial
Bedrooms 5
Full Baths 4
Half Baths 1
Abv Grd Liv Area 3,036
Year Built 2013
Available Date 2025-06-05
Lot Size 10,568 Sqft
Acres 0.24
Property Sub-Type Detached
Source BRIGHT
Property Description
Home Features :
• Upgraded Standing Showers: Modern and stylish guest and second bedroom bathroom enhancements.
• Elegant Flooring: Brazilian hardwood floors installed throughout the upper level.
• Outdoor Living at Its Best: A newly built deck featuring a charming swing with pergola and ambient lighting, plus a spacious patio—perfect for relaxing or entertaining.
• Smart & Secure: Outfitted with Nest cameras (requires paid service) , security wiring, and a Tesla car charger.
• Entertainment Ready: Includes a dedicated media room and a finished basement with a bedroom, full bath, and wet bar.
• Master Suite: Spacious master bedroom with a custom walk-in closet organizer.
• Gardening Features: Includes fruit trees and raised garden beds.
• Low-Maintenance Lawn: Lawn care is handled by the HOA.
• Quiet & Private: Located on a peaceful cul-de-sac.
• Top Schools Nearby: Walking distance to Chantilly High School and Rocky Run Middle School; less than a mile to the Kiss & Ride commuter lot.
Excellent Location, Walking distance to baseball fields, tennis courts, basketball court, football/soccer field, walking track, and numerous hiking trails, Chantilly Regional Public Library, Greenbriar Town Center -Close to shopping including Fair Lakes, Fairfax Corner, and Sully Plaza -Easy access to major highways including 50, 28, 66, Fairfax County Parkway, Dulles Toll Road
Location
State VA
County Fairfax
Zoning 130
Rooms
Basement Fully Finished, Rear Entrance, Walkout Level
Interior
Hot Water Electric
Heating Central, Heat Pump(s)
Cooling Central A/C
Fireplaces Number 1
Fireplace Y
Heat Source Electric
Laundry Main Floor
Exterior
Parking Features Garage - Front Entry, Garage Door Opener
Garage Spaces 2.0
Water Access N
Accessibility Other
Attached Garage 2
Total Parking Spaces 2
Garage Y
Building
Story 3
Foundation Slab
Sewer Public Sewer, Public Septic
Water Public
Architectural Style Contemporary, Colonial
Level or Stories 3
Additional Building Above Grade, Below Grade
New Construction N
Schools
School District Fairfax County Public Schools
Others
Pets Allowed Y
Senior Community No
Tax ID 0451 14 0005
Ownership Other
SqFt Source Assessor
Security Features Carbon Monoxide Detector(s)
Pets Allowed Dogs OK, Size/Weight Restriction






