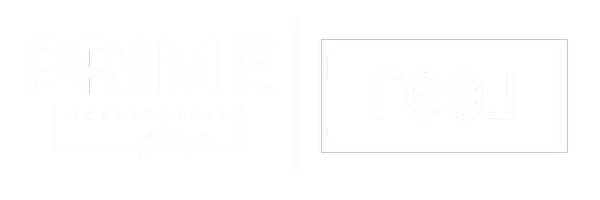7367 E FURNACE BRANCH RD Glen Burnie, MD 21060
4 Beds
4 Baths
1,915 SqFt
UPDATED:
Key Details
Property Type Single Family Home
Sub Type Detached
Listing Status Active
Purchase Type For Sale
Square Footage 1,915 sqft
Price per Sqft $208
MLS Listing ID MDAA2109754
Style Other
Bedrooms 4
Full Baths 3
Half Baths 1
HOA Y/N N
Abv Grd Liv Area 1,519
Originating Board BRIGHT
Year Built 1935
Annual Tax Amount $3,848
Tax Year 2024
Lot Size 0.430 Acres
Acres 0.43
Property Sub-Type Detached
Property Description
Step inside to find a refinished interior, including a modern kitchen with stainless steel appliances and new flooring. The finished basement includes a family room and a dedicated playroom—perfect for relaxation or keeping the kids entertained. Utility room for laundry, and storage space.
Outside, enjoy the expansive, fenced-in backyard shaded by mature trees. The detached two-car garage offers convenience and extra storage, while the large lot provides plenty of space to stretch out or explore future possibilities.
Zoned commercial, the property may also present unique development opportunities, including potential for additional building lots (buyer to confirm with local zoning authorities).
Don't miss your chance to own this versatile and lovingly maintained gem!
Location
State MD
County Anne Arundel
Zoning R5
Rooms
Other Rooms Living Room, Dining Room, Primary Bedroom, Bedroom 2, Bedroom 3, Kitchen, Den, Other, Office, Recreation Room, Utility Room, Bathroom 1, Bathroom 2, Half Bath
Basement Connecting Stairway, Daylight, Partial, Partially Finished
Main Level Bedrooms 2
Interior
Interior Features Ceiling Fan(s), Carpet, Kitchen - Country, Spiral Staircase, Wood Floors
Hot Water Electric
Heating Heat Pump(s)
Cooling Ceiling Fan(s)
Equipment Dishwasher, Exhaust Fan, Microwave, Oven/Range - Electric, Range Hood, Refrigerator, Icemaker, Stainless Steel Appliances, Washer, Dryer
Fireplace N
Appliance Dishwasher, Exhaust Fan, Microwave, Oven/Range - Electric, Range Hood, Refrigerator, Icemaker, Stainless Steel Appliances, Washer, Dryer
Heat Source Natural Gas, Oil
Laundry Basement, Dryer In Unit, Washer In Unit
Exterior
Exterior Feature Patio(s)
Parking Features Other
Garage Spaces 8.0
Utilities Available Cable TV
Water Access N
Accessibility None
Porch Patio(s)
Total Parking Spaces 8
Garage Y
Building
Story 2
Foundation Other
Sewer Public Sewer
Water Public
Architectural Style Other
Level or Stories 2
Additional Building Above Grade, Below Grade
New Construction N
Schools
School District Anne Arundel County Public Schools
Others
Senior Community No
Tax ID 020500009194225
Ownership Fee Simple
SqFt Source Assessor
Horse Property N
Special Listing Condition Standard
Virtual Tour https://mls.vs-l.ink/1626/412816/






