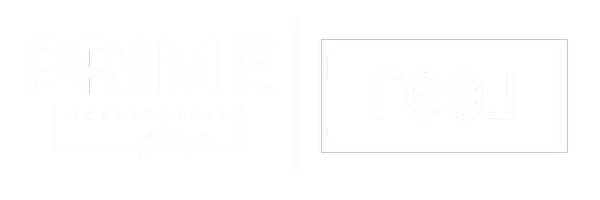7219 SPROUSE CT Glen Burnie, MD 21060
3 Beds
4 Baths
1,608 SqFt
OPEN HOUSE
Sat Apr 19, 11:00am - 1:00pm
UPDATED:
Key Details
Property Type Townhouse
Sub Type Interior Row/Townhouse
Listing Status Active
Purchase Type For Sale
Square Footage 1,608 sqft
Price per Sqft $272
Subdivision Tanyard Shores
MLS Listing ID MDAA2112016
Style Traditional
Bedrooms 3
Full Baths 3
Half Baths 1
HOA Fees $113/mo
HOA Y/N Y
Abv Grd Liv Area 1,608
Originating Board BRIGHT
Year Built 2022
Annual Tax Amount $3,967
Tax Year 2024
Lot Size 1,275 Sqft
Acres 0.03
Lot Dimensions 0.00 x 0.00
Property Sub-Type Interior Row/Townhouse
Property Description
Step inside this Clarendon model to find a versatile layout featuring three finished levels, with a bathroom on each level, ideal for both relaxing and entertaining. You will find one bedroom and full bathroom on the ground level, with the other two beds and full baths on the third level. The second level has a large open concept living space surrounding the kitchen at its center. The home includes a one-car garage with a private driveway, plus plenty of extra visitor parking—no more hunting for spots when guests come by.
One of the home's standout features is its unique positioning facing an open green space, providing a peaceful view and added privacy rarely found in townhome communities.
Residents of Tanyard Shores enjoy resort-style amenities, including a beautiful community pool, clubhouse, fitness center, dog park, boat ramp, and scenic walking trails—perfect for an active lifestyle or a relaxing weekend close to home.
Whether you're looking for your first home or your next chapter, 7219 Sprouse Court offers the perfect combination of style, setting, and neighborhood charm.
Location
State MD
County Anne Arundel
Rooms
Other Rooms Dining Room, Primary Bedroom, Bedroom 2, Bedroom 3, Kitchen, Family Room, Recreation Room, Bathroom 3, Primary Bathroom, Full Bath, Half Bath
Basement Fully Finished
Interior
Interior Features Ceiling Fan(s), Carpet, Walk-in Closet(s), Upgraded Countertops, Recessed Lighting, Primary Bath(s), Kitchen - Island, Kitchen - Gourmet, Floor Plan - Open, Dining Area
Hot Water Tankless
Heating Forced Air
Cooling Central A/C
Flooring Carpet, Luxury Vinyl Plank
Inclusions see disclosures
Equipment Washer, Dryer, Dishwasher, Refrigerator, Disposal, Stove, Built-In Microwave
Fireplace N
Appliance Washer, Dryer, Dishwasher, Refrigerator, Disposal, Stove, Built-In Microwave
Heat Source Natural Gas
Laundry Has Laundry
Exterior
Exterior Feature Deck(s)
Parking Features Garage Door Opener
Garage Spaces 1.0
Utilities Available Cable TV
Amenities Available Common Grounds, Dog Park, Exercise Room, Fitness Center, Jog/Walk Path, Pier/Dock, Pool - Outdoor, Tot Lots/Playground, Water/Lake Privileges
Water Access N
Accessibility None
Porch Deck(s)
Attached Garage 1
Total Parking Spaces 1
Garage Y
Building
Story 3
Foundation Slab
Sewer Public Sewer
Water Public
Architectural Style Traditional
Level or Stories 3
Additional Building Above Grade, Below Grade
New Construction N
Schools
Elementary Schools Marley
Middle Schools Marley
High Schools Glen Burnie
School District Anne Arundel County Public Schools
Others
HOA Fee Include Common Area Maintenance,Management,Pier/Dock Maintenance,Pool(s),Recreation Facility,Snow Removal
Senior Community No
Tax ID 020316290253907
Ownership Fee Simple
SqFt Source Assessor
Special Listing Condition Standard






